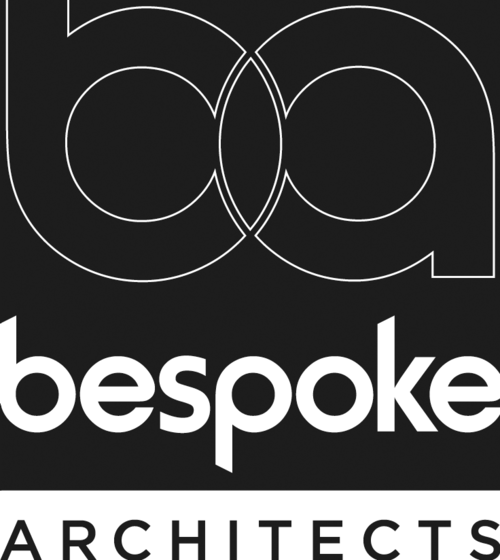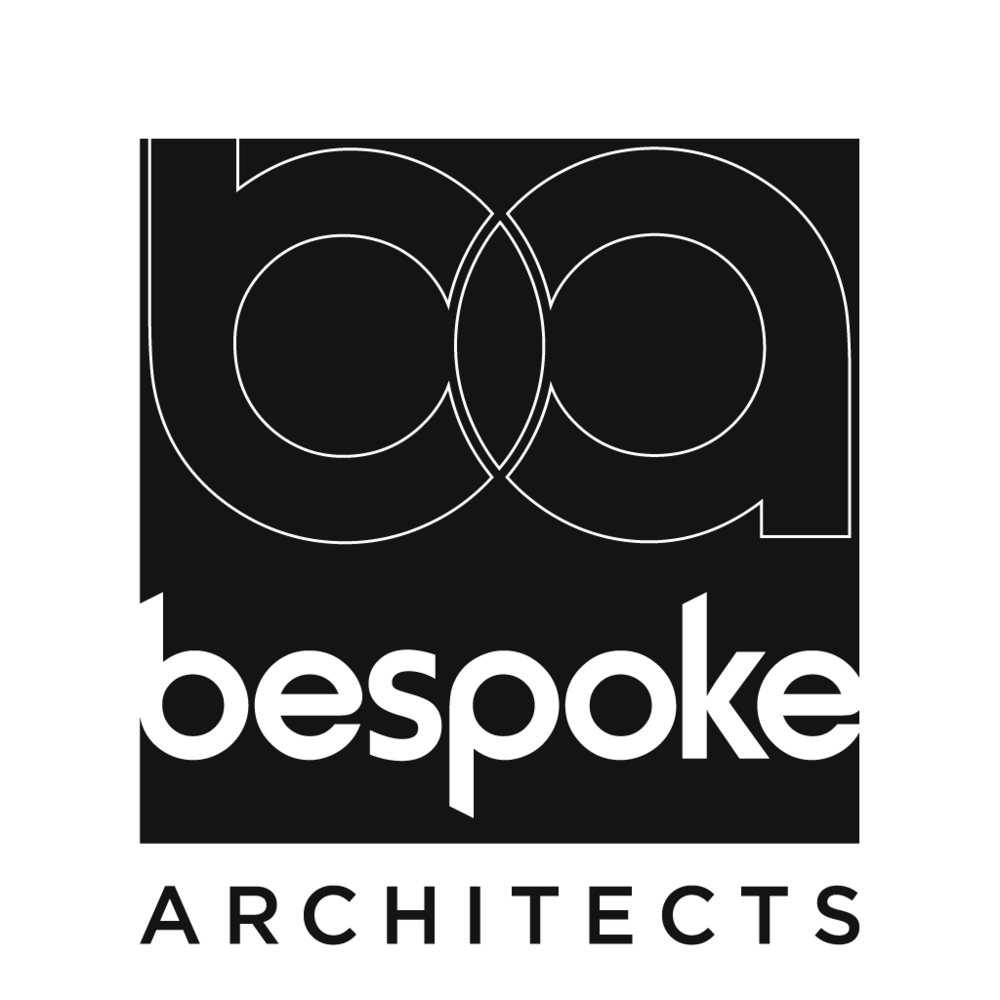
RESOURCES
In order to help clients have a better understanding of what is involved in a project and what services Bespoke Architects provide we have complied a list of helpful resources to prepare and aid you through your journey:
GENERAL RESOURCES & USEFUL LINKS
General client notes on design, documentation & construction process from the Australian Institute of Architects.
Beginning:
Navigating:
Other useful notes:
Useful links from the Australian Institute of Architects
Archicentre cost guide – Guide for maintenance, renovation and new build projects
Bookmarc – Online architectural product library
Selector – Online architectural, design & landscape product library
Architecture AU – All things Australian Architecture online
Build Online – All things Australian Building online
FIRST MEETING NOTES
A few hints for you first meeting with an architect.
For residential projects we generally like to meet our clients in their home if it is a renovation project or on site if it is a new build. We also really like to meet the family and any pets, this allows us a chance to see first hand how the existing conditions can be best tailored to meet the family’s needs.
For commercial projects it is always great to meet on site if it is an existing building or vacant site.
Have a basic brief in mind; for residential projects the number of bedrooms, bathrooms, living areas, size of kitchen. Would you like a separate study area? Would you like a garage connected to the house? etc. For commercial projects the number of staff, number of offices, breakout and kitchenette requirements, any outdoor breakout spaces etc.
Have a rough idea on budget; most people give us a total project budget which has to cover all costs including Architects and Secondary Consultant’s Fees, Town Planning and Building Permit Fees, any required demolition works and permits, builder’s margin, contingency (min. 5% of construction cost), inflation (the design and permit process can take some time) and of course GST.
Have an idea on your timeframe for the project, keeping in mind that the Town Planning Planning process in most councils takes a minimum of 2 months after lodgement of documents.
Have an idea of what the long term plan is for the proposed renovation, or new build (for both residential and commercial projects). Are you planning to sell the finished product upon completion, 5 years from now, or 10 years from now, or never.
Finally have a collection of pictures which show what style of home or commercial building you like, the palette of materials, colours etc. Or if you have existing pieces of furniture that you would like to incorporate in the proposed project have some images of those. Most architectural communication about the proposed design will be visual, so by providing pictures of what you like you are helping give us a clear understanding of what you like.
BESPOKE RESOURCES
A schedule of professional design services offered by Bespoke Architects.
Existing 3D model
Concept Plans
Sketch Plans
Town Planning Submission
Construction Documentation
Contractor Selection
Contract Administration
SECONDARY CONSULTANTS
A schedule of secondary consultants generally engaged on a commercial or residential project.
Building Surveyor – Issue of the Building Permit
Civil Engineer – Design of any required earthwork, including storm-water drainage.
Energy Rating Consultant – Provide First Rate 6 star energy rating compliance. This is required for all new building works & renovation projects.
Geotechincal Engineer – Perform soil test, information used for the design of footings
Land Surveyor – Site survey inclusive of existing structures, features & contours
Structural Engineer – Interpret soil test & design structural elements.

